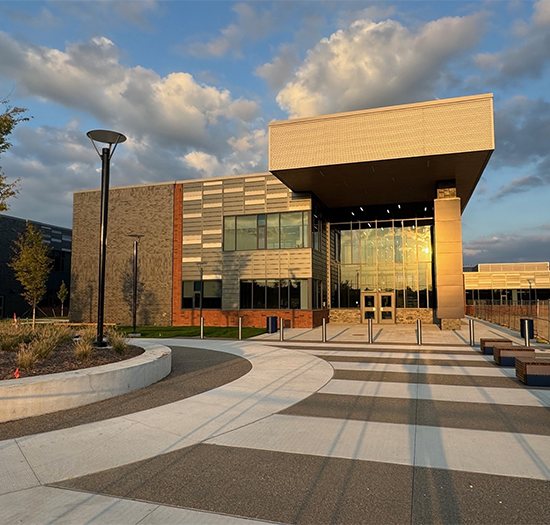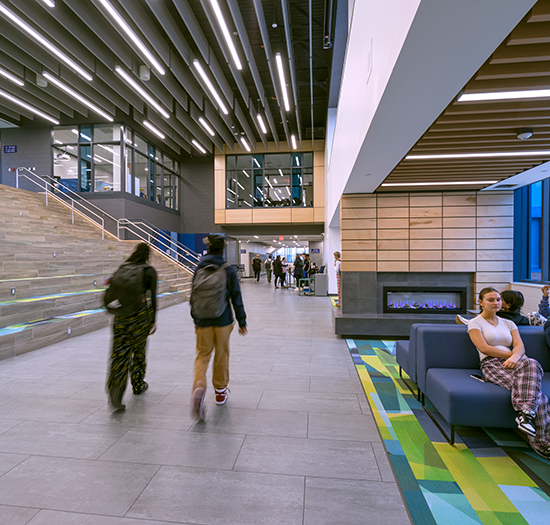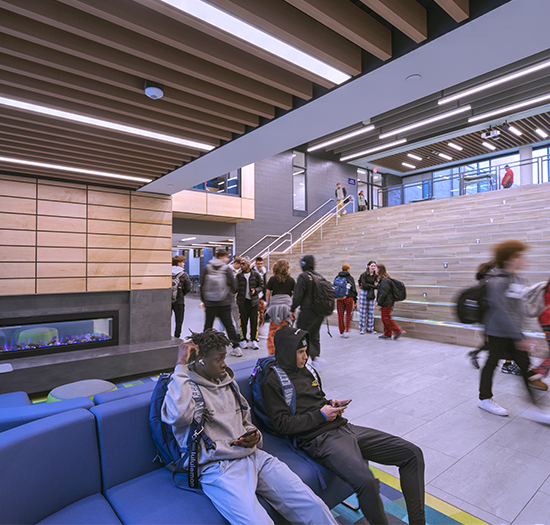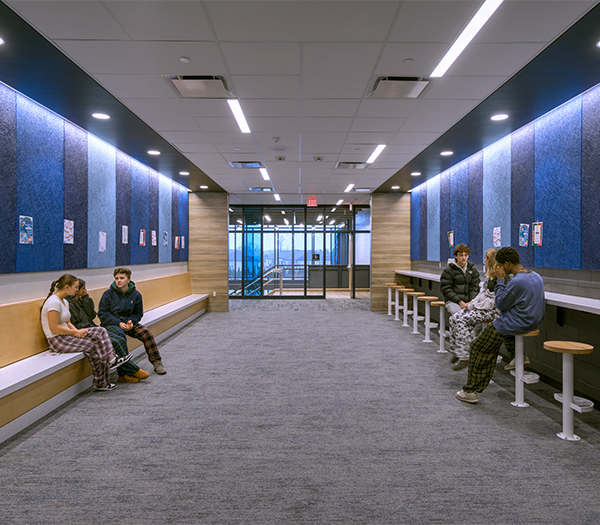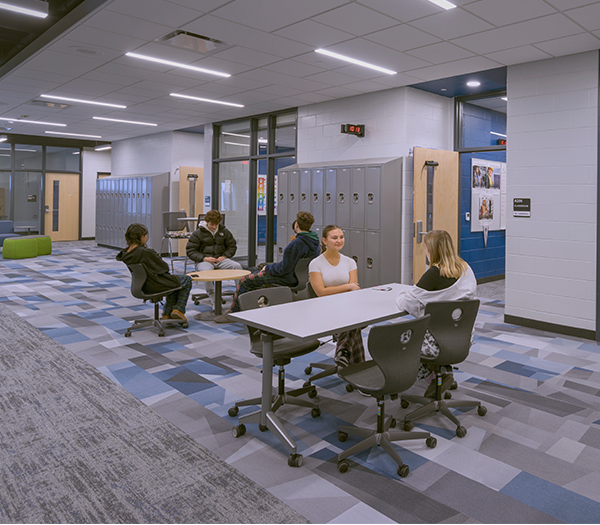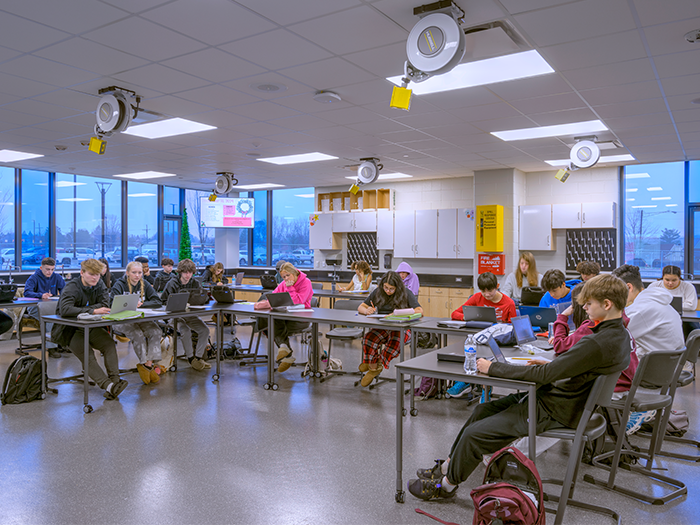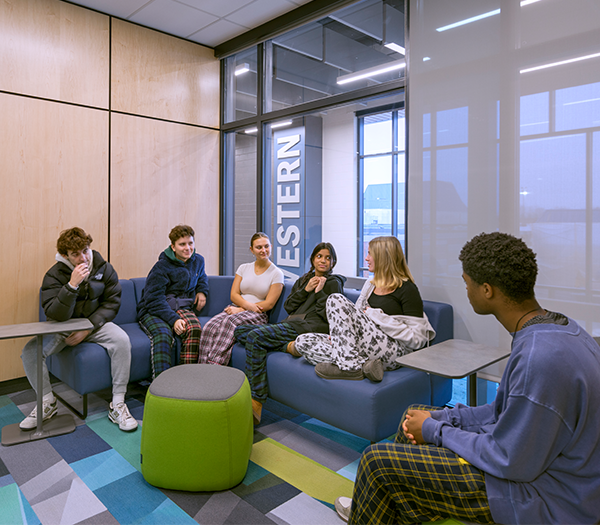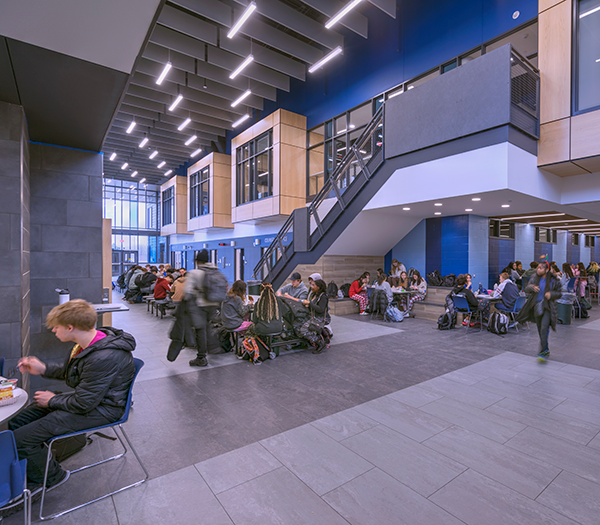In the fall of 2024, students, educators, and administrative staff at Walled Lake Western High School began the school year in a newly constructed addition to their aging building. This 152,657 SF addition marks the first of three phases aimed at connecting high-impact instructional practices with high-impact learning spaces, fostering a greater sense of inclusion throughout the school community.
The transformation was guided by the need for a compact and efficient building that could be accommodated on the same site while keeping the existing school operational during construction. As a result, a two-story addition was created, featuring Western’s signature blue-colored glass both inside and out. This design element celebrates transparency in learning, allows for ample daylighting and unobstructed views, and harmonizes the old structure with the new. The striking main entrance provides a visually appealing presence, creating a collegiate campus atmosphere that promotes collaboration and outdoor learning opportunities.
Inside the addition, which houses all classrooms and administrative offices, a north/south corridor, aptly named “Western Avenue,” connects with the existing building. The classroom wings are designed to form smaller learning communities, nurturing a sense of belonging and connection among students. These flexible, future-ready spaces can be easily adapted to support experiential and student-centered learning. Technology is seamlessly integrated and available throughout the building.
At the heart of the building is the “Learning Stair,” which serves as a welcoming space for both formal and informal social and community interactions. The design of the Learning Stair and other spaces draws inspiration from higher education, the business world, and the science of learning. Thoughtful use of color, organization, and spatial adjacencies contributes to an environment that enhances the sense of belonging and exudes school and community pride.
