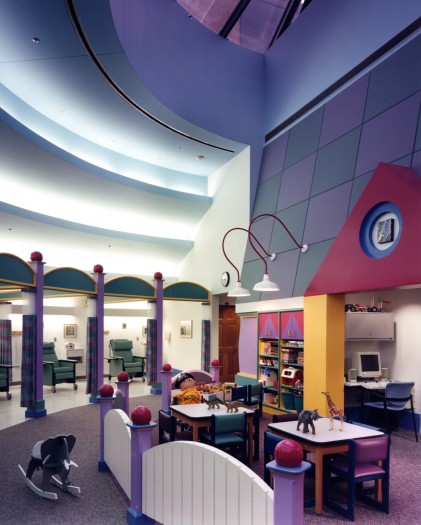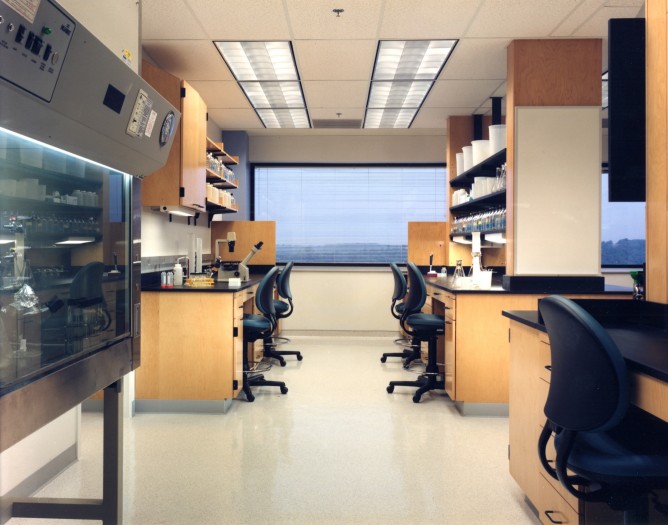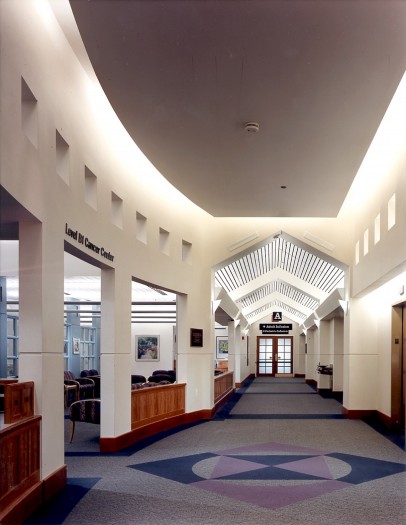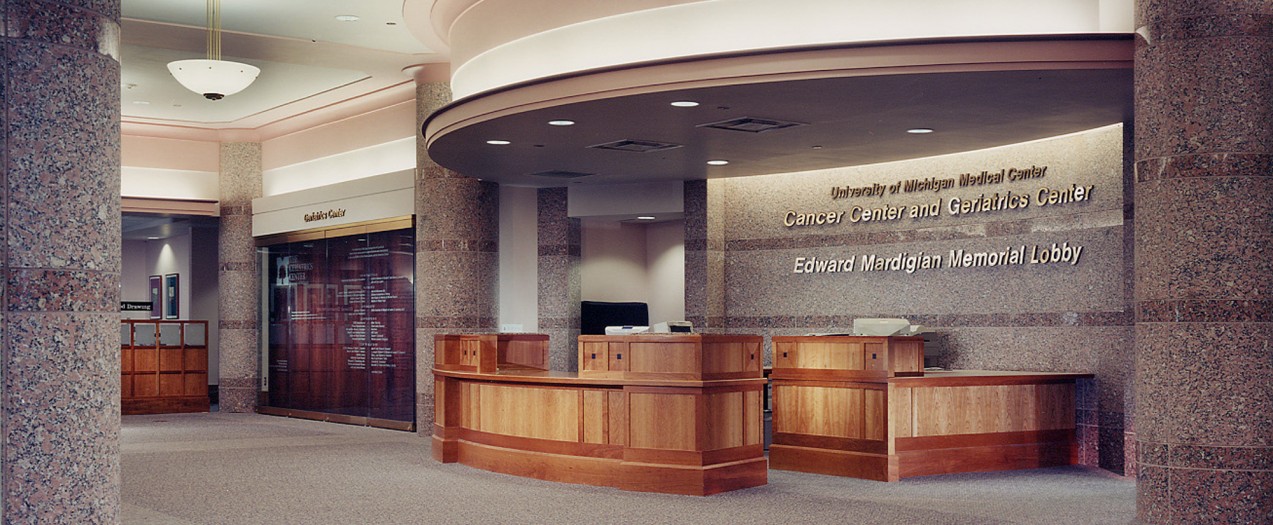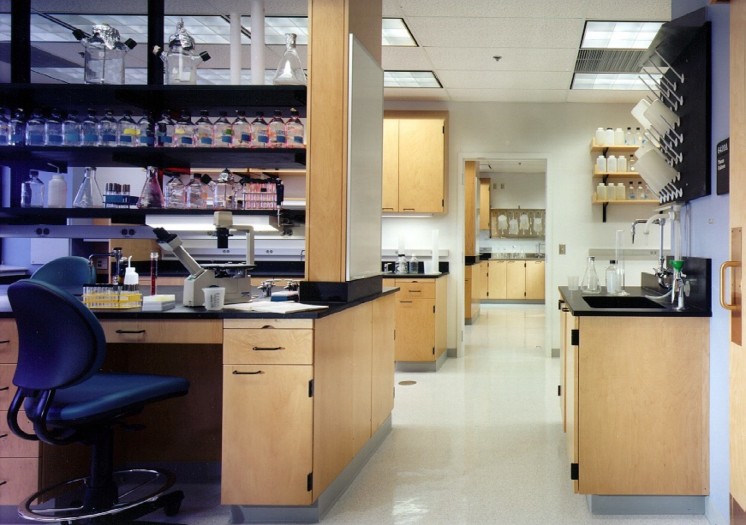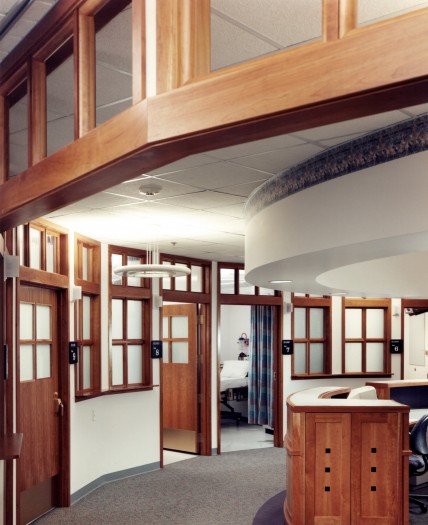This 250,000 SF facility consists of three levels of clinics and clinic support, six levels of generic research laboratories and one level of mechanical equipment functions. The lower levels of the building are tiered to relate to the adjoining University Hospital. The curvilinear geometry of the second level provides an architectural “entrance image” consistent with the vocabulary established at other major visitor entrances into the medical campus. A decorative glass canopy at the entrance conveys a sense of welcome and provides protection for patients and visitors. Associated firm: Hansen Lind Meyer
