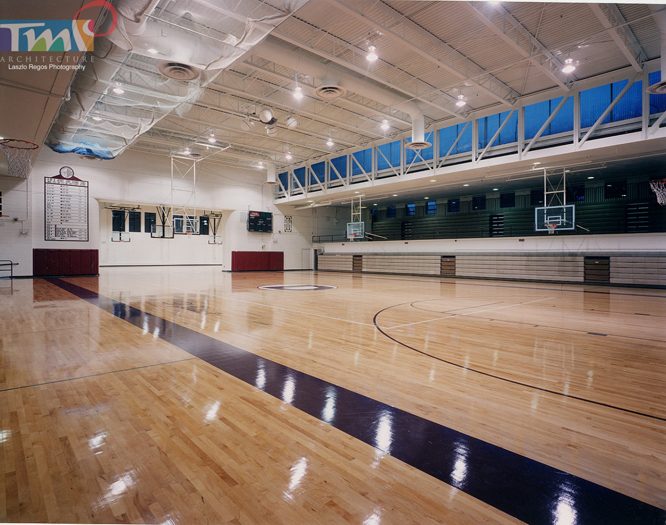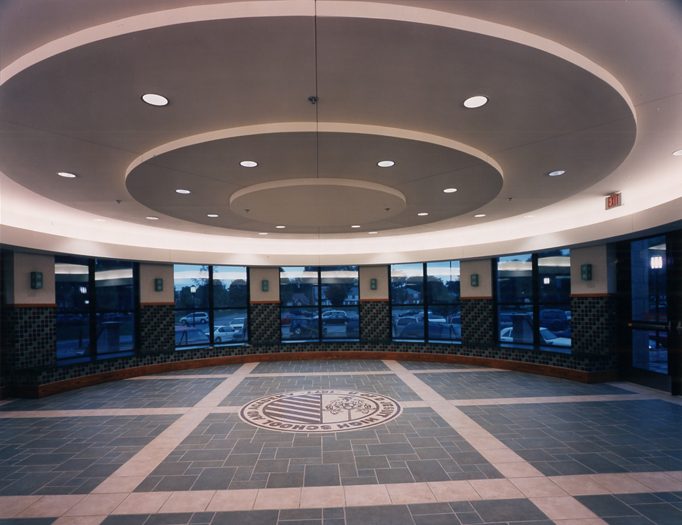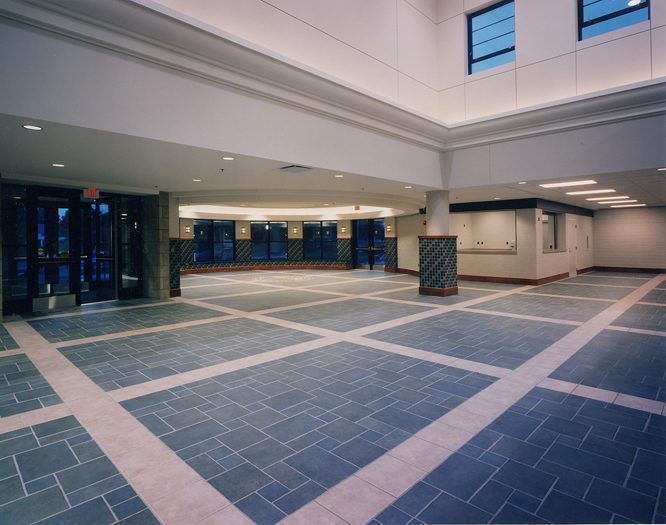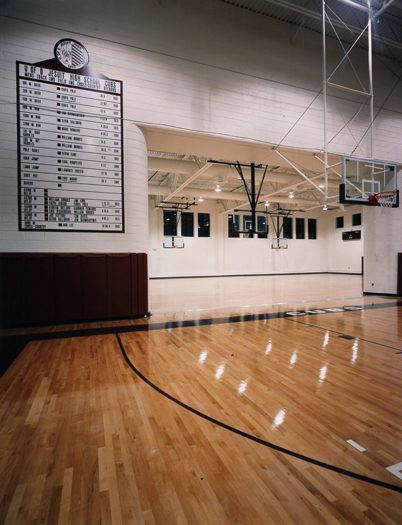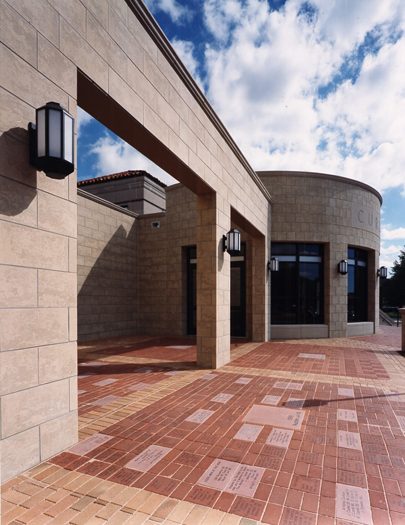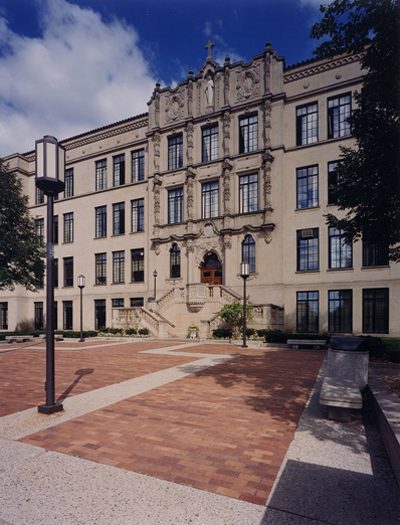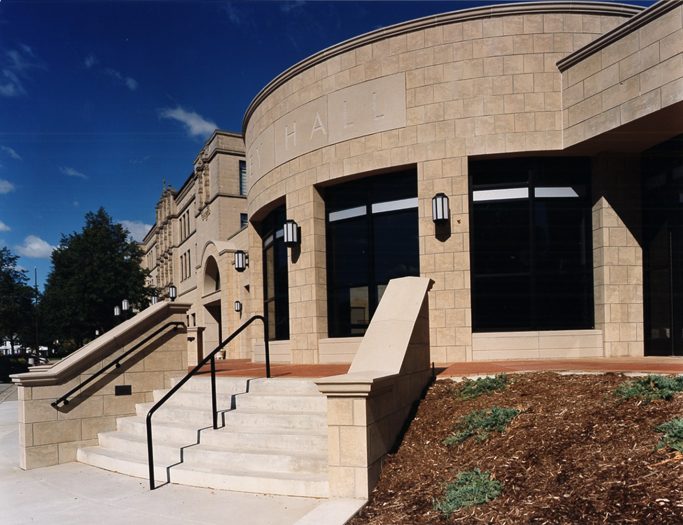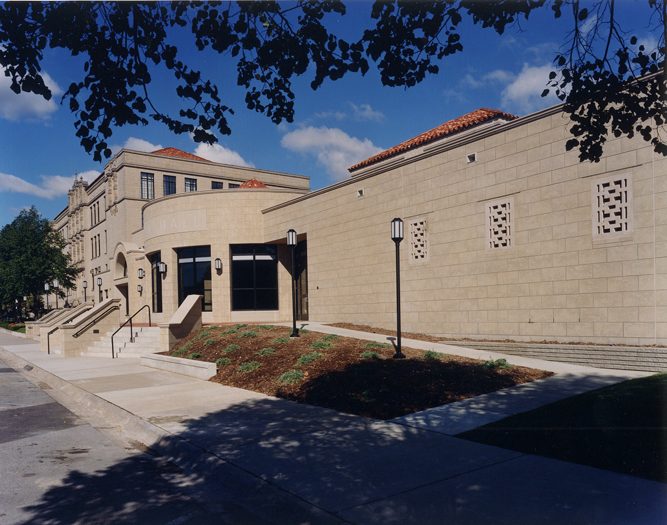A limited site in an urban residential neighborhood challenged designers of this new auxiliary gymnasium addition that includes training/fitness areas, locker rooms, athletic offices, storage areas and a new lobby. The existing building had five floor level changes, all of which had to be interfaced into the design while accommodating barrier free requirements. The design called for the demolition of more than 10,000 SF of existing locker rooms, a platform stage and office areas. New athletic support spaces are located in a three-story addition adjacent to the auxiliary gym. The expanded lobby provides an area suitable for social gatherings and serves as the main entrance and focal point for the school’s highly regarded athletic programs. The existing competition gym was remodeled to include new mechanical, lighting and sound systems. The wood floor was repaired and refinished and new bleachers were added. A new athletic field was also added.
